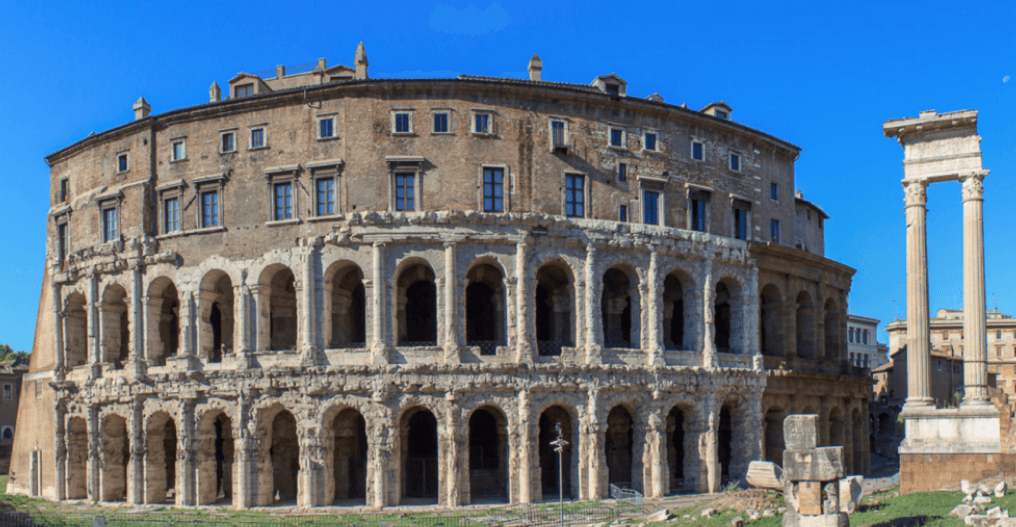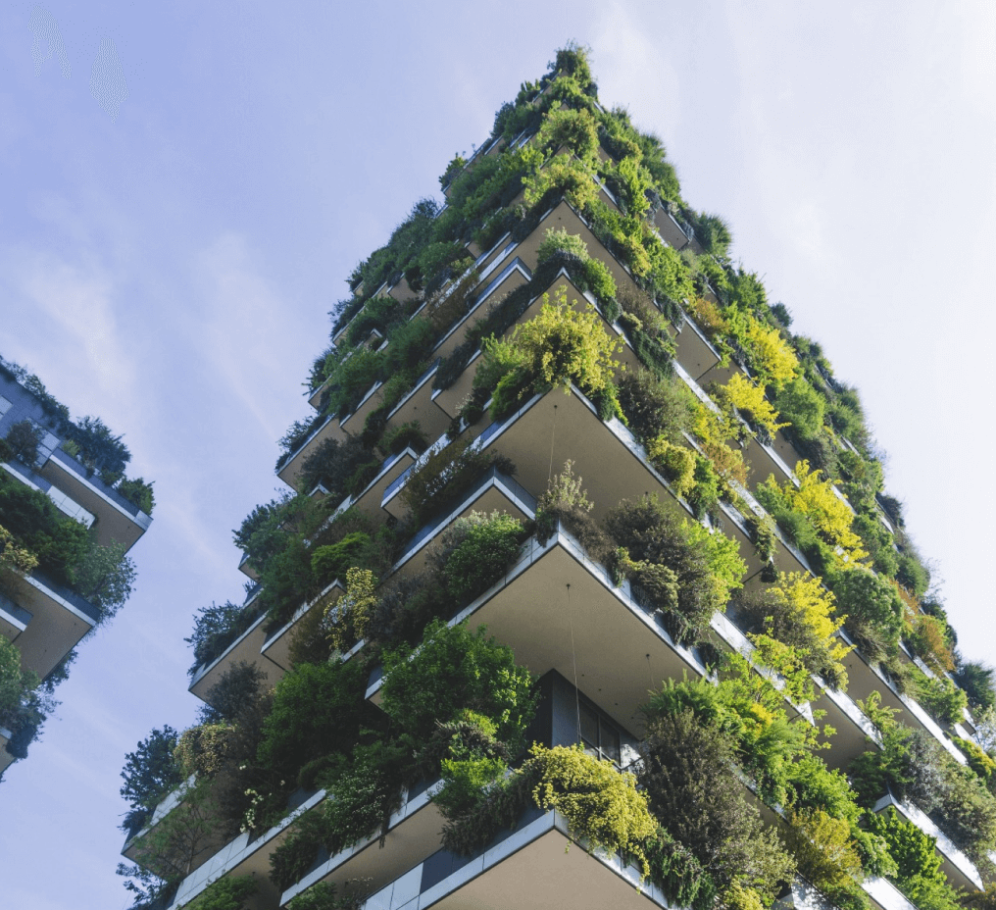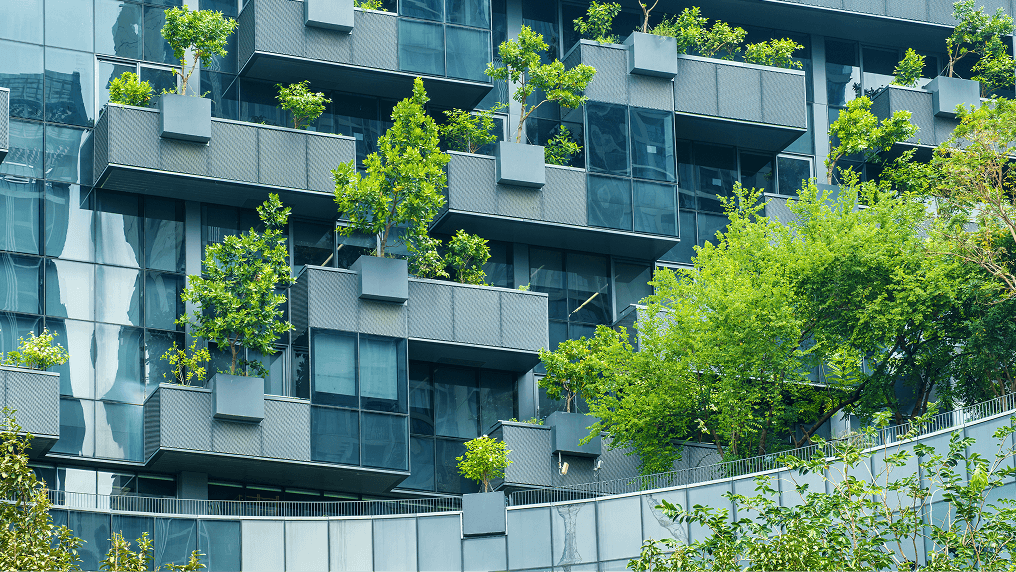In the last century, the delivery model for the built environment has been overwhelmingly linear, creating a waste-generating leviathan, that gobbles up resources and contributes to many of our current planetary crises. This wasteful and destructive model, conjugated with population growth and rising affluence, is pushing us towards a hotter and more precarious future.
But there are many emerging examples of built environment solutions that have shifted towards a circular economycircular economyA systems solution framework that tackles global challenges like climate change, biodiversity loss, waste, and pollution. It is based on three principles, driven by design: eliminate waste and pollution, circulate products and materials (at their highest value), and regenerate nature., enabled by technology that harnesses better design and new business models. Scaling up this transformation has the potential to unlock new ways of creating value and to make a significant contribution to solving some of the big challenges of our time.
Lessons from the past
Completed in 13BCE, the Theatre of Marcellus in Rome functioned as an open-air theatre for its first 400 years, but as the fortunes of Rome declined it served as a quarry providing materials for new structures, and as an enclosure for small residential buildings. In the medieval period, the walls were strengthened and it became a fortress for one of the most important consuls of the city. During the Renaissance, a palazzo was built on the top creating the building form that has endured until the present day. Throughout history, buildings such as this theatre have been constructed to last as long as possible and have demonstrated their adaptability and reusability.
Conversely, our current dominant model for the built environment is not designed to last centuries and squanders significant resources and money. In Europe 35–50% of offices are not used even during office hours. When in use, buildings often use 20–40% more energy compared to their true design potential. In Tokyo, the ‘disposable home culture’ means that houses are often only used for 30 years before being demolished. In the US, the building sector generates about 40% of total solid waste but recycles only 20–30% of materials, most often into low value applications such as scrap metal or road fill. These are all characteristics of a ‘take-make-waste’ linear system ready to be disrupted, with great opportunities to those who spearhead the charge.
The current model faces further challenges with the projected huge growth in human population and associated demand for resources during the next critical decades. The expansion of the built environment has reached an unprecedented level and it is now expected that an area as large as New York City will be built every 35 days for the next 30 years. Buildings and the construction industry are currently the world’s largest consumer of raw materials and generate 39% of energy related CO2 emissions.

As humanity contemplates its next big growth spurt, the ancient Theatre of Marcellus demonstrates characteristics that are more suited to the challenges ahead. Keeping structures in use for as long as possible, designing out waste and — most ambitiously — generating positive impacts on the surrounding human and natural systems are the governing principles of a circular economy. Such a framework offers a set of clear strategies which, when supported by digital platforms, new construction processes, innovative materials, and other technology developed in the last few decades, have the potential to achieve the necessary transformation.
Applying these principles could yield substantial benefits. Globally, circular economy levers applied to material use in the built environment could reduce carbon emissions in this sector by almost 40% by 2050. In China, the annual economic upside of designing buildings to be modular, reusable, and shareable has been estimated as USD 2 trillion by 2030. Even in a small, but technologically advanced country such as Denmark, annual benefits could be as much as USD 1.5 billion by 2030. As the examples below illustrate, these benefits can be realised through a variety of different strategies.
Refurbishing to increase energy performance and save costs
Two-thirds of New York City’s energy consumption comes from its buildings, including the ‘leaky giants’ skyscrapers. Refurbishing ageing structures can increase energy efficiency and make buildings last longer. The environmental retrofit of the historic Empire State Building is a striking example of this approach. The iconic 102-storey building was completed in 1930 and contains over 6,500 windows, but after many glorious decades, the tower had fallen into disrepair achieving a very low energy efficiency.
The refurbishment required all of the old windows to be replaced with super-insulated models. Rather than procuring brand new ones, a remanufacturing factory was set up on the fifth floor and every window was removed, dismantled, and rebuilt to include a coated film and gas fill. The result was a 40% reduction in building energy use, saving USD 4 million in annual costs. The upgrading cost was USD 15.5 million less than the cost estimated for new windows, plus the carbon footprint was expected to be cut by more than 100,000 tonnes over the next 15 years. If 20% of the largest buildings in the US underwent a similar retrofit, the effect would be to eliminate 2.3 billion tonnes of carbon emissions, similar to the total generated by Russia in one year.

Empire State Building. Picture by takahiro taguchi via unsplash.com.
Design for flexible, long-lasting buildings
City neighbourhoods are constantly evolving. Historically, buildings were designed to be robust and adaptable enough to accommodate these changes. However, since the beginning of the 19th Century, urban planning approaches and other factors have led to a change in the way buildings are designed. In most cases buildings are now constructed for a very specific function and cannot be easily and economically reconfigured to adapt to changing circumstances. Parking lots are a good example of this inflexible building design, comprising very specific structural layouts, steep monolithic ramps, and low ceiling heights. The result is that when the need for car-parking is reduced, the economic solution is to demolish the structure, leading to disruption of local businesses and the loss of valuable resources.

In Boston, a new approach has been adopted in the waterfront area, where years of gradual economic growth are anticipated, catalysed by the completion of a new convention centre. At the start of this growth period, the area required a 1,500-vehicle parking structure to accommodate conference visitors. The local authority decided to commission a design with a view to a change in building function, for example, due to the expected expansion in public transport networks so that the need for parking gradually phased out.
The design approach was to specify a universal structural typology, comprising a number of features not usually included in parking lot design. These included higher ceilings, the use of standard building grids, pre-emptive service corridors for future utility networks, and deconstructible steel ramps located on the structure’s perimeter. These interventions only represent small deviations from the normal garage layout, but together allow for a more economic transformation when local circumstances call for a building function change.
Design for disassembly
“The underlying idea is that the building is not a permanent structure, but should be thought of as a temporary compilation of building materials”
Kaspar Jensen, 3XN Architects
The materials that are used for construction have the potential to be very long lasting, evidenced by the countless historic buildings that make up our cultural landscape. Despite this proven durabilitydurabilityThe ability of a product, component or material to remain functional and relevant when used as intended., more commonly when a structure is no longer needed, the potential longevity and residual value are not realised because the structure is not easily de-constructed, and therefore materials cannot be economically recovered for reusereuseThe repeated use of a product or component for its intended purpose without significant modification..
Capturing components and materials at the end of a building’s use phase requires a conscious decision at the design stage, so that the building is seen not only as an aesthetic and functional entity, but also a future material store. A number of forward thinking architects and building developers have been exploring approaches to turn buildings into ‘material banks’. The idea necessitates designing and assembling in a way that structural layers can be easily separated, allowing durable components to be reused in future buildings.
In Brummen in the Netherlands, a new town hall was needed, but because of shifting local government boundaries, there was concern that the building may not have a function in the near future. The municipality therefore decided to commission a building with a fixed service life of 20 years. The architect responded to the project brief by designing a Lego-like structure where 90% of the materials could be dismantled and reused after a service life of at least 20 years. To achieve this ambitious reuse rate, irreversible concrete was avoided, favouring instead high quality prefabricated timber elements, with design tweaks introduced by the supplier, allowing for maximisation of future reuse. The town hall also received the world’s first materials passport that records information related to the building’s materials, components, and products. In this way the town hall exceeded its primary function becoming, as the German architect Thomas Rau describes, “a material depot” for future buildings. The modular construction method also significantly reduced the construction period leading to cost savings.

Bosco Verticale, Milano, Italy. Picture by Josè Maria Sava via unsplash.com
“Fertility is a more reliable base for growth than solidity”
Jonathan Watts, The Guardian, February 2019
Design positive impact buildings
A prosperous society grows out of a healthy and diverse natural environment, but can our buildings contribute to this? Can they perform like a natural ecosystem capturing carbon, producing oxygen, cleaning air and water, and providing a habitat for rich biodiversity?
Bosco Verticale is a pair of residential towers in Milan containing almost 1,000 trees as well as many perennial plants and shrubs. The buildings function both as a high density residential block as well as provide a habitat for countless bird and insect species, creating a ‘vertical forest’ in the heart of a busy city. The buildings’ footprint is about 1000 m2, but if its trees were planted on the ground, it would create a woodland ten times this area.
The benefits of green façades go beyond merely building biodiversity. In Venlo City in the Netherlands, the new town hall has a 2,000 m2 living façade populated with over 100 different plants. The green wall acts as a filter for air coming in and out of the building, as well as removing particulates from a nearby motorway and absorbing 30% of the sulphur and nitrogen oxides in the surrounding air. Just as trees can improve the quality of air in a city by capturing pollutants and generating oxygen, Venlo town hall has shown to improve the air quality in a 500m radius around the building.
A renaissance of one of the world’s oldest construction materials may represent the most powerful tool for creating a positive impact. Increasing the amount of timber in future building stock is proving to be a way that our built environment can draw down large volumes of atmospheric carbon. Building with timber is no longer restricted to small-scale structures. In Brumunddal, Norway, the newly completed 85.4m high Mjøstårnet, is the world’s tallest wooden skyscraper. There is an opportunity for carbon sequestration in timber buildings. The Believe in Better Building for Sky, the tallest commercial timber building in the UK, locks 1,242 tonnes of CO2 in its structure, even discounting the 200 tonnes of emissions associated with manufacturing and transporting the timber from Austria. To guarantee its positive impact, timber needs to be sourced from well-managed forests and integrated into long lasting buildings.
From principles to practice
As this article has demonstrated, it is possible to deliver profitable business models for buildings by applying circular economy principles so that waste is reduced, buildings perform to a high standard, and materials are kept in use for longer. So why are these approaches not being more widely adopted? As usual the answer is a complex mix of factors including conservative mindsets, split incentives across stakeholders, a lack of awareness, and out-dated data management technology. However, there are approaches already followed in parts of the construction industry that address these barriers.
For example, the adoption of Integrated Project Delivery (IPD), which is a single multi-party agreement sharingsharingThe use of a product by multiple users. It is a practice that retains the highest value of a product by extending its use period. risks and rewards across all stakeholders in a building project, breaks down silos and aligns incentives. Another method is the increased use of smart construction contracts, where all design and material information is held on a central shared digital model, thus streamlining the construction process as well as facilitating the creation of building passports.
Perhaps more than anything, what is required is real estate investors and construction clients understanding the positive business case for circular economy. A research piece led by Arup and the Ellen MacArthur Foundation, based on an analysis of five different real estate business models, concludes that circular economy can deliver financial performance, net-zero carbon emissions, and work across the peaks and troughs of economic cycles.
What is now needed is brave and adventurous pioneers to lead the evolution of the built environment, to take risks, seize opportunities, and build lighthouses for others to follow.
‘Realising the value of circular economy’ will be published in March 2020, downloadable from the Arup and Ellen MacArthur Foundation websites.
Nick Jeffries works at the Ellen MacArthur Foundation for the Insights and Analysis team, a group of scientists, engineers, and other technical specialists, who strive to provide evidence of the benefits of a circular economy and insights into transition pathways. Nick manages the case study program, is part of the Food initiative team, was an author on the climate paper, provides water-related expertise and is a regular contributor to Circulate.







