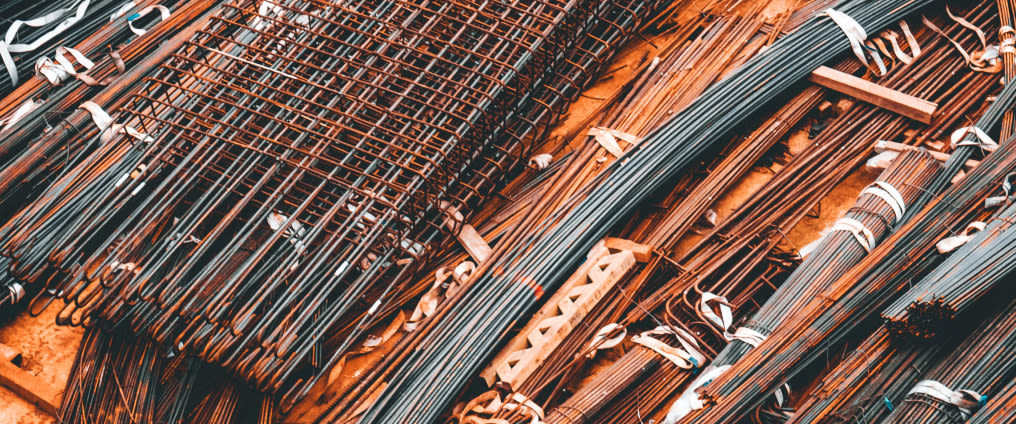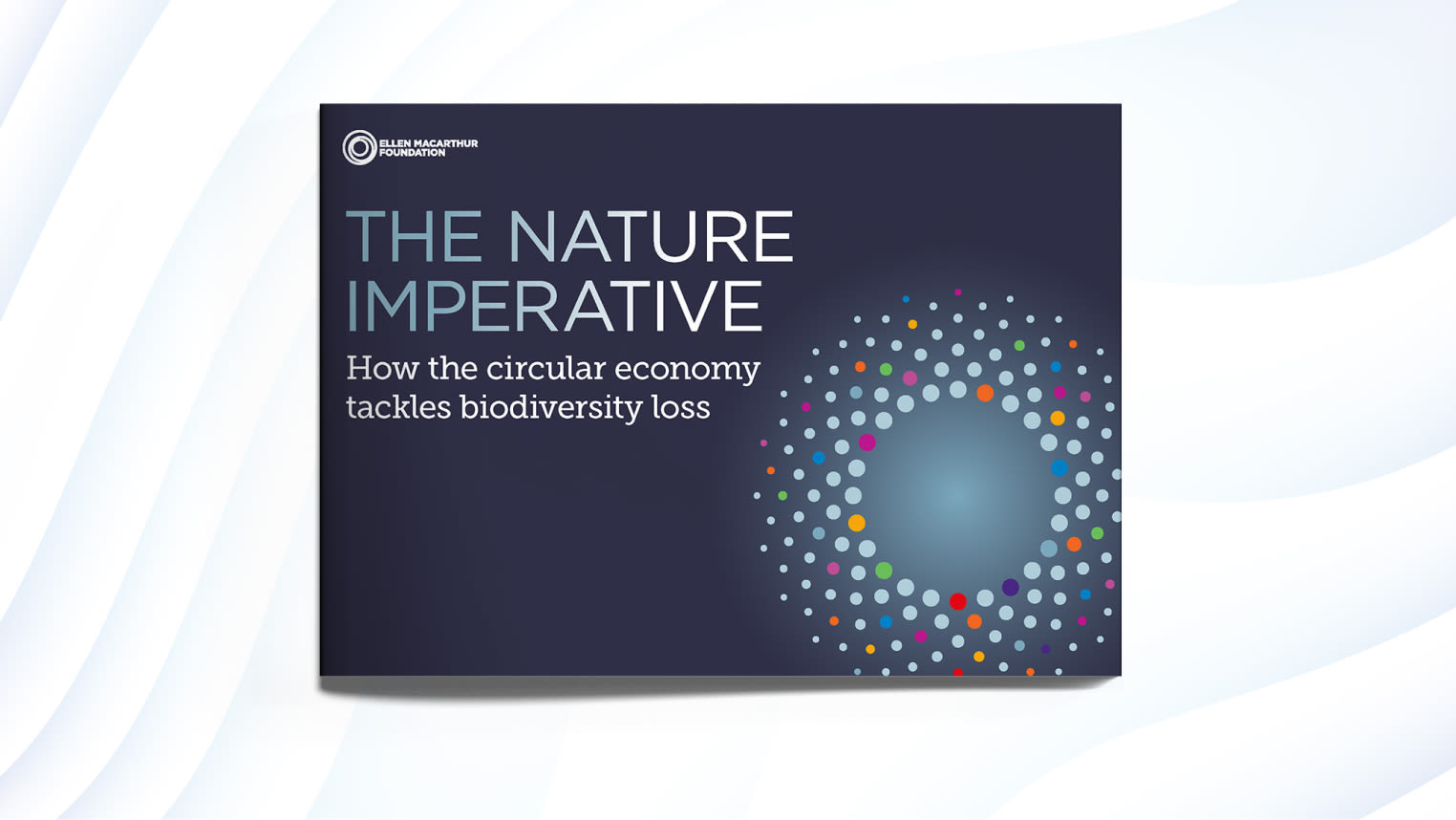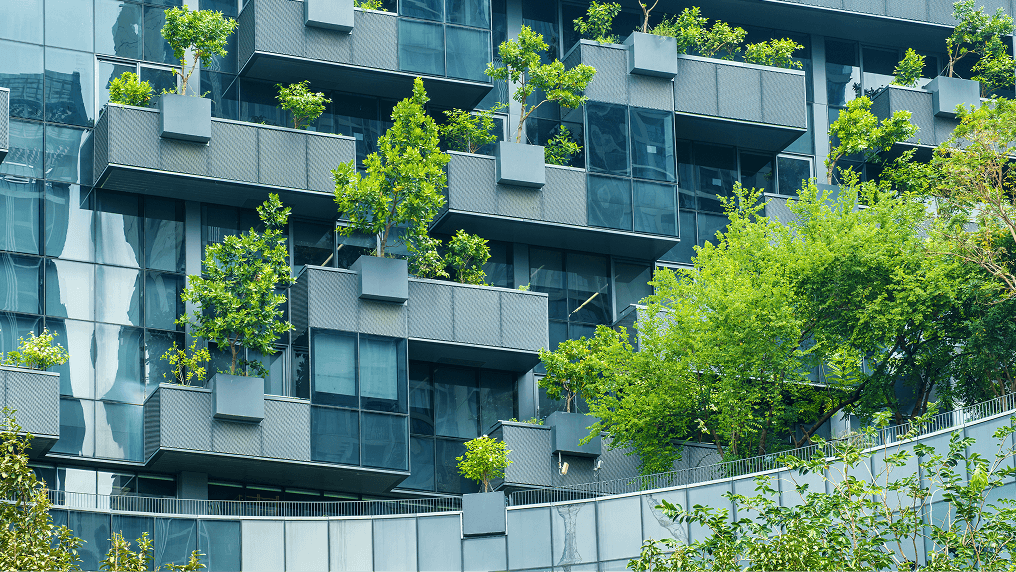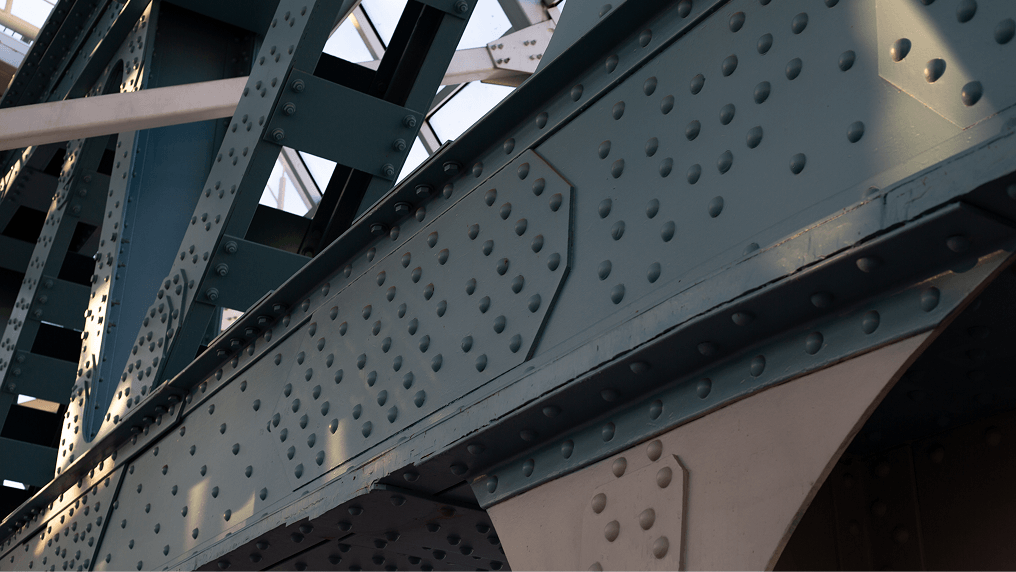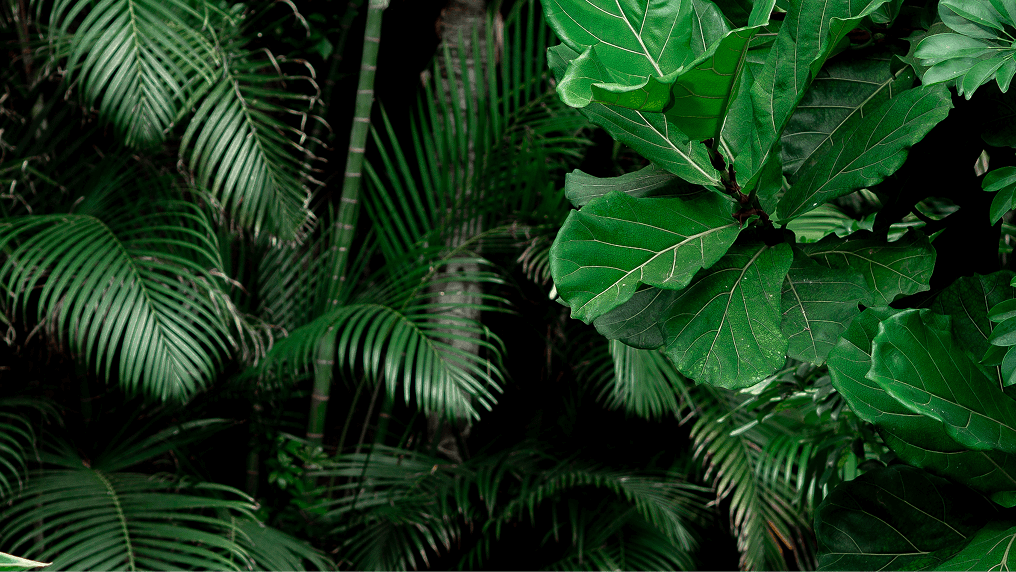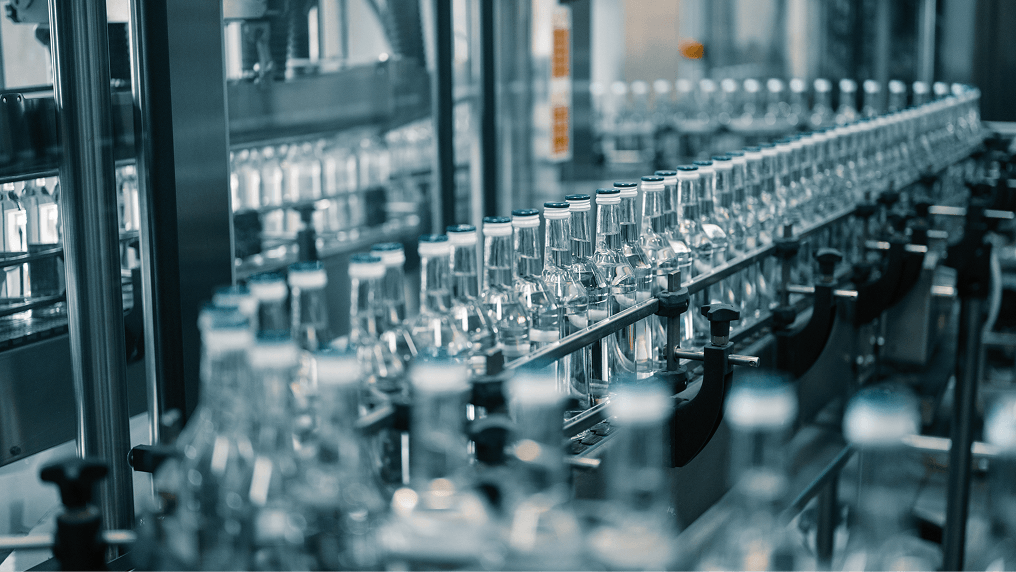The development of 20 townhouses in Ørestad, a district in Copenhagen, was marked by the use of repurposed and recycled materials. Lehander Group, the Danish architecture studio behind the Upcycled Studios project, aimed to use as many existing, locally-available materials as possible. For example, through a collaboration with Dinesen, the wood for floors, walls and façades was recovered from offcuts that would otherwise have been sent to landfill or incinerated, avoiding the impact on biodiversity of such disposal methods. Moreover, 75% of the double-glazed windows were recovered from disused buildings in North Jutland, Denmark; and 1,400 tons (~1,270 tonnes) of concrete were recycled from the waste generated by the construction of Copenhagen Metro. The townhouses also make use of roof gardens and solar panels to increase their self-sufficiency, as well as flexible interiors — ensuring that the space could easily be adapted in the future according to the users’ changing needs.
Biodiversity benefits
By making use of local, existing materials, this Danish development reduced the need for virgin material extraction and processing — hence limiting its impact on natural resource overexploitation and climate change, two of the key drivers of biodiversity loss. Additionally, the design for flexibility approach taken for interior spaces will help keep the buildings in use for longer, even under changing requirements.
This page is part of a deep dive into biodiversity and the built environment, where we delve deeper into leaving room for biodiversity by reducing pressures on natural resources.
